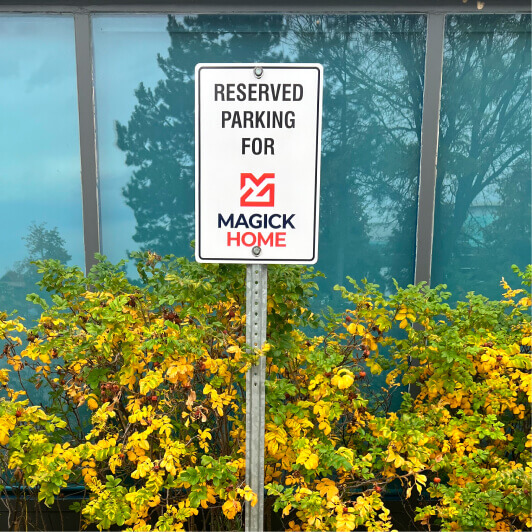Fill out our design request form, and in just 48 hours, you’ll receive a complete expert design package from a member of our team!
We offer both virtual and in-person consultations with our designers. Just select a date and time and we’ll be happy to assist you!




Come by our 4300 sq.ft Richmond Hill showroom, located at the intersection of Highway 7 and Leslie. Get inspired while having all your questions answered by our expert team.
Before you start designing, estimate your kitchen’s size and select your layout. No need for precise measurements—just a rough idea will do.
Our visualizer is your style playground! Dive into our door styles, experiment with different looks, and design your ideal space with just a few clicks.
Lastly, you'll receive an estimated cost. This price will dynamically update as you make changes to your design, giving you real-time quote updates.
To start, you’ll need a few sheets of letter size paper (grid paper recommended), a pencil, an eraser and a good quality measuring tape.


| Cookie | Duration | Description |
|---|---|---|
| cookielawinfo-checkbox-analytics | 11 months | This cookie is set by GDPR Cookie Consent plugin. The cookie is used to store the user consent for the cookies in the category "Analytics". |
| cookielawinfo-checkbox-functional | 11 months | The cookie is set by GDPR cookie consent to record the user consent for the cookies in the category "Functional". |
| cookielawinfo-checkbox-necessary | 11 months | This cookie is set by GDPR Cookie Consent plugin. The cookies is used to store the user consent for the cookies in the category "Necessary". |
| cookielawinfo-checkbox-others | 11 months | This cookie is set by GDPR Cookie Consent plugin. The cookie is used to store the user consent for the cookies in the category "Other. |
| cookielawinfo-checkbox-performance | 11 months | This cookie is set by GDPR Cookie Consent plugin. The cookie is used to store the user consent for the cookies in the category "Performance". |
| viewed_cookie_policy | 11 months | The cookie is set by the GDPR Cookie Consent plugin and is used to store whether or not user has consented to the use of cookies. It does not store any personal data. |
Please fill out the form below to receive your free sample
Select a door style:
"*" indicates required fields