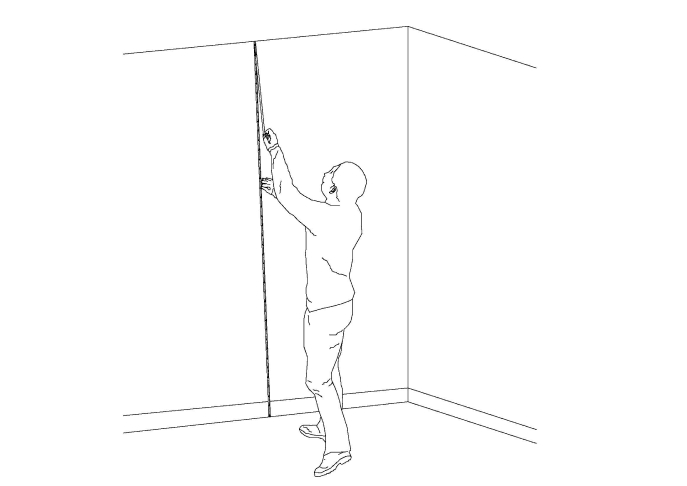How to measure your kitchen
for cabinets in 4 easy steps at Magickhome US
for cabinets in 4 easy steps at Magickhome US
Free Expert Design
How to measure your kitchen
for cabinets in 4 easy steps
To start, you’ll need a few sheets of letter size paper (grid paper recommended), a pencil, an eraser and a good quality measuring tape.
1
Sketch out a floor plan (bird’s eye view) of your wall space.
- Include any windows, doors, soffits (bulkheads/stacks).
- Add divider lines to section areas between walls, windows, etc. as shown on the diagram
2
Using your measuring tape, start by measuring the height of the ceiling.
- Pull out the tape with lots of slack and place the metal edge of the tape on the floor against a wall.
- Run the tape up the wall until you reach the ceiling as shown in the illustration.
- Record this measurement at the bottom corner of your sketch. (Example: H of C = 96”)
3
Measure each section and record on your sketch.
- In the diagram, there are letters to represent each section. These letters will be replaced with dimensions on your plan.
- Don’t forget to include the measurement of the trim/molding around windows and doors. Think of the entire window and trim as an obstacle.
- Note: If you do not plan to move the current location of plumbing or electrical outlets, you’ll need to measure and record where they are on your plan.
4
On a separate sheet of paper, measure and record any appliances that you plan to keep.
- Record the width, height and depth of the appliances.
- Note: Most appliances have the model number on a sticker on the inside of the door. Record the model number if you have one.
- If you plan to get all-new appliances, you do not have to measure your current appliances—simply provide the model numbers of the new appliances.



